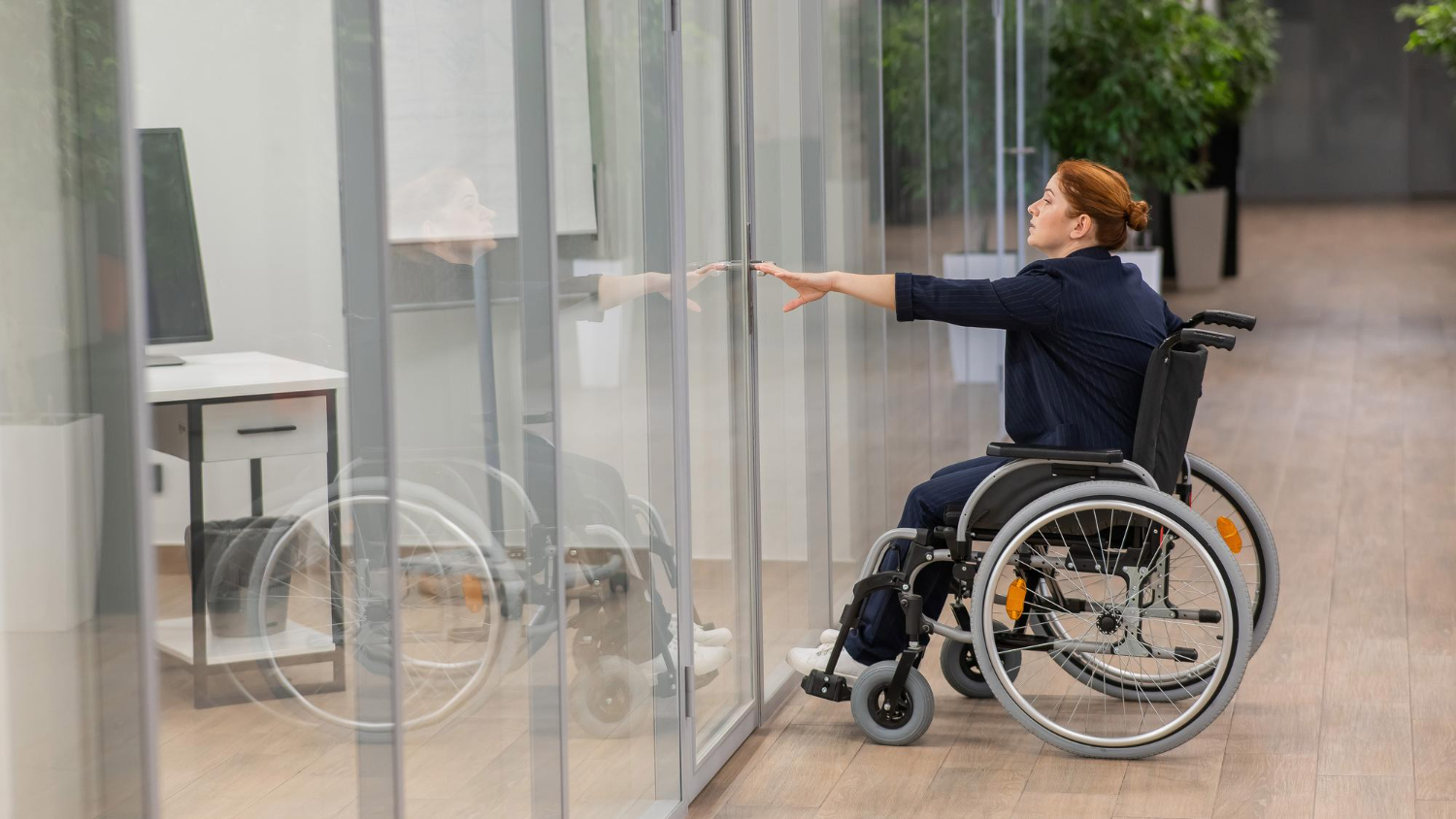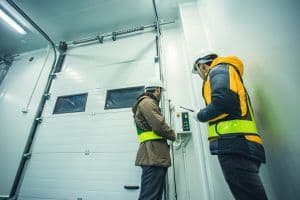Disabled door dimensions requirements: Wheelchair doorway compliance
25 March, 2025
Accessibility is a key requirement in building design, construction, and adaptation. If you are installing automated doors in your commercial property, then you will need to ensure that those doors are suitable for people with disabilities. In practice, this means making sure a disabled door width that allows people in wheelchairs or with mobility issues can freely enter and leave the building and navigate their way around.
Building owners and operators need to ensure that they understand and comply with UK regulations governing the dimensions and features of doors to accommodate wheelchair users and others with mobility difficulties.
Is disabled access a legal requirement in the UK?
Ensuring disabled access is a legal requirement in the UK. The principal legislation determining the accessibility framework is the 2010 Equality Act, replacing the 1995 Disability Discrimination Act (DDA). The regulations require employers, public institutions, and services to providers to make reasonable adjustments to ensure that people with disabilities can access their premises. This means ensuring that doorways take account of a disabled door width wide enough for wheelchair users and that appropriate entry systems are installed.
Part M of the 2010 Building Regulations in England and Wales also sets out specific requirements for doors, entrances, and accessibility features.
What is a DDA-compliant door?
The DDA was replaced by the Equality Act, but the term “DDA-compliant door” is still commonly used to describe the disabled accessibility standards required for doors.
A DDA-compliant door must:
- Be level to ensure easy movement in and out.
- Be easy to open with minimal force. They should include suitable door handles and push pads.
- Include vision panels if appropriate to ensure that all users have full visibility.
- Automatic opening mechanisms might be required, particularly in high-traffic public buildings.
What width should a disabled door be?
The disabled door width required by the legislation varies depending on where it’s installed and the angle at which a wheelchair user approaches the doors.
According to Approved Document M of the Building Regulations, the minimum clear opening disabled door widths are:
- At least 800mm clear opening (preferred width is 900mm or more), for a straight on approach.
- At least 825mm clear opening for an approach at angle where the space is restricted.
In public buildings, such as council offices, libraries, and health facilities, a minimum of 900mm clear width is preferred. In commercial premises, doors should have at least 800mm clear opening space.
Are there any other factors to consider?
There are a number of other regulatory requirements that building owners and managers should bear in mind:
- If a building has double doors, at least one leaf should provide a minimum clear opening width of 800mm
- Lever handles or push pads should be positioned between 800mm and 1000mm from the floor to facilitate easy use.
- In high traffic areas, such as hospitals, transport hubs, and shopping centres, automatic doors are required to ensure that accessibility is seamless and simple to navigate.
A professional installation team will be able to advise what is required for your premises and will be able to suggest the most appropriate solution.
What about older buildings?
Factors such as disabled door width need to be considered in older buildings as well as new buildings. The Equality Act 2010 requires businesses and organisations to make reasonable adjustments, which may include widening doorways, installing ramps, or fitting automatic doors.
Owners of listed buildings may need special permissions for alterations, but accessibility improvements are often permitted where they do not significantly alter their historical character and features.
Professional automatic door installation and servicing from Safetell
At Safetell, we have a wide range of sector experience and expertise to benefit our customers. We work with our clients to understand what’s important to them, designing a solution that enables access and meets regulatory requirements.
We also provide a bespoke automatic door servicing service to minimise downtime and ensure efficient, reliable operation.
Our experienced team is able to answer your questions and provide you with a detailed quote for any of our products and services.
Contact us to find out more about our services.












